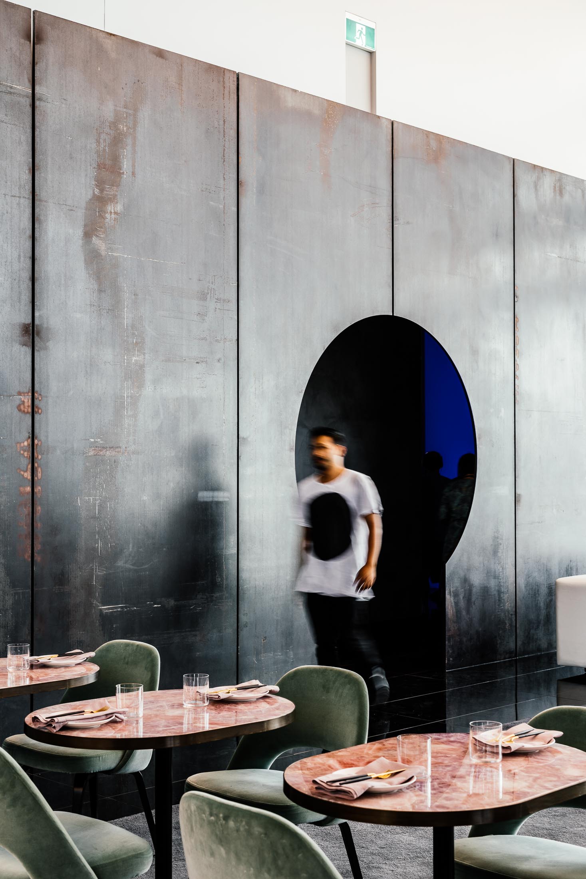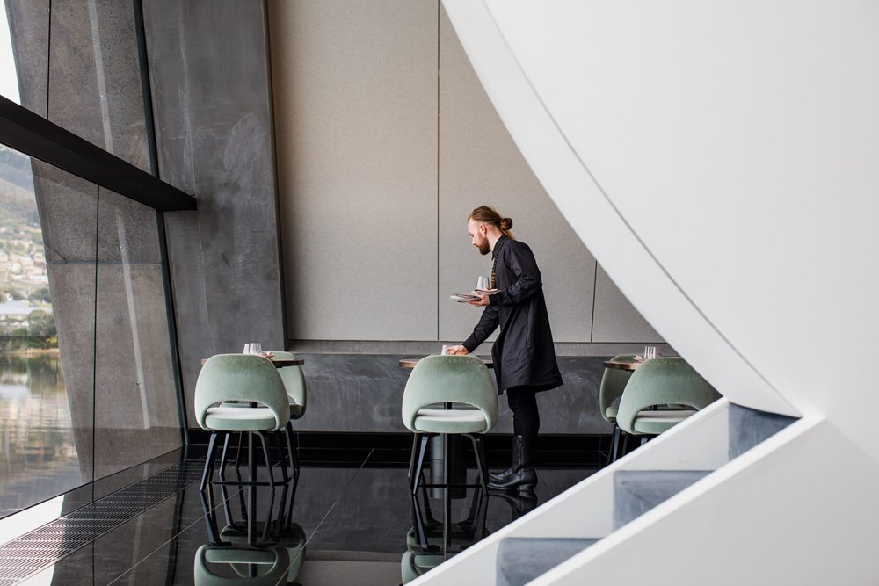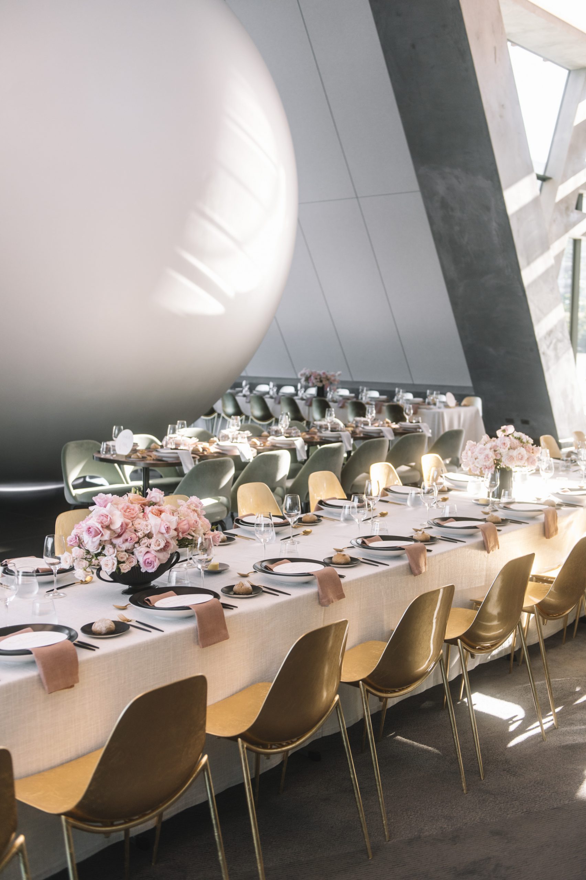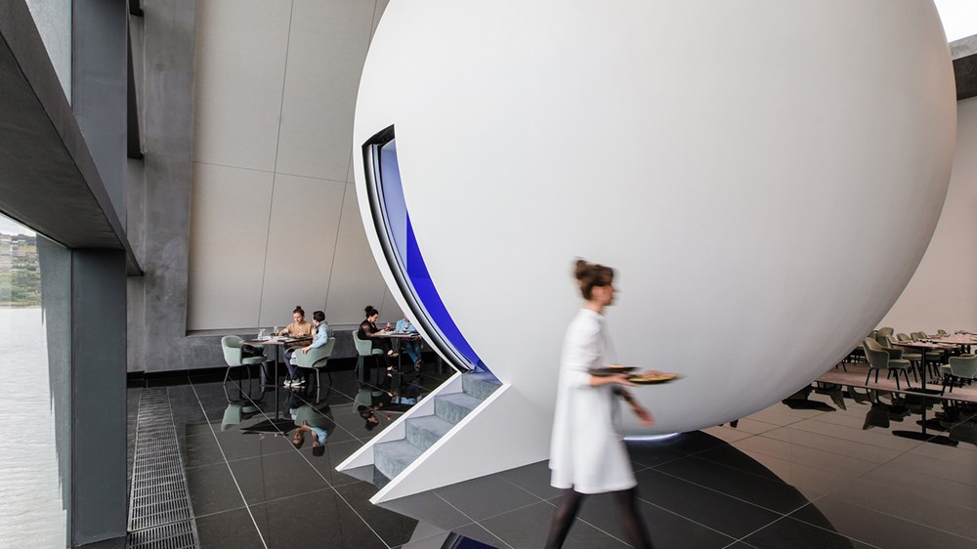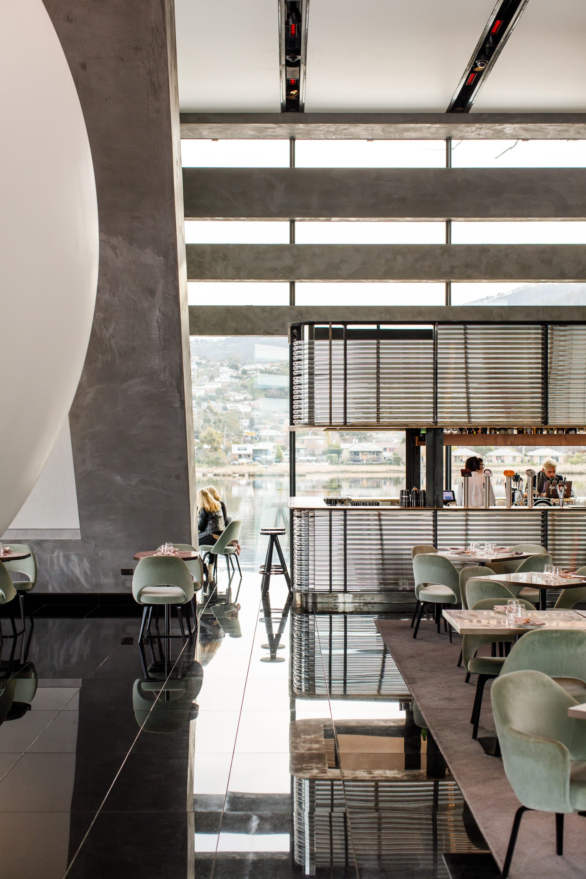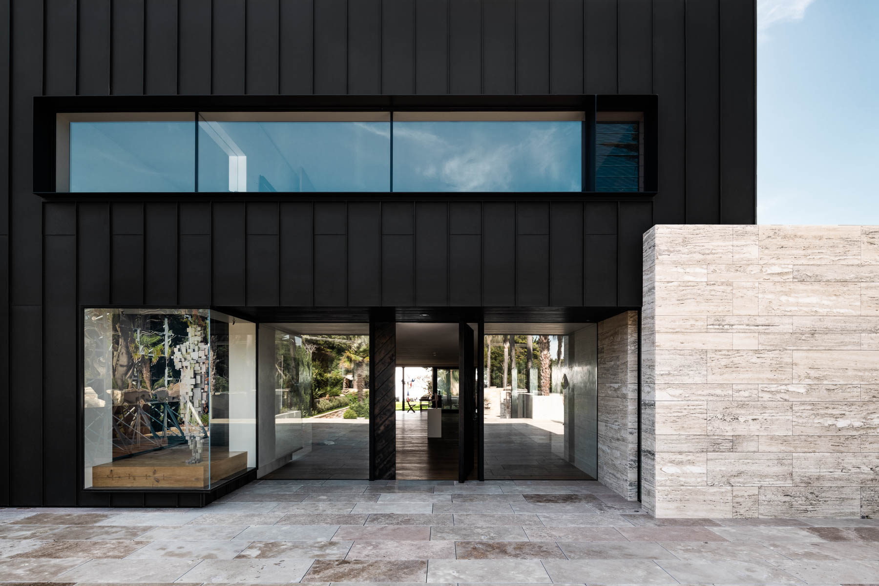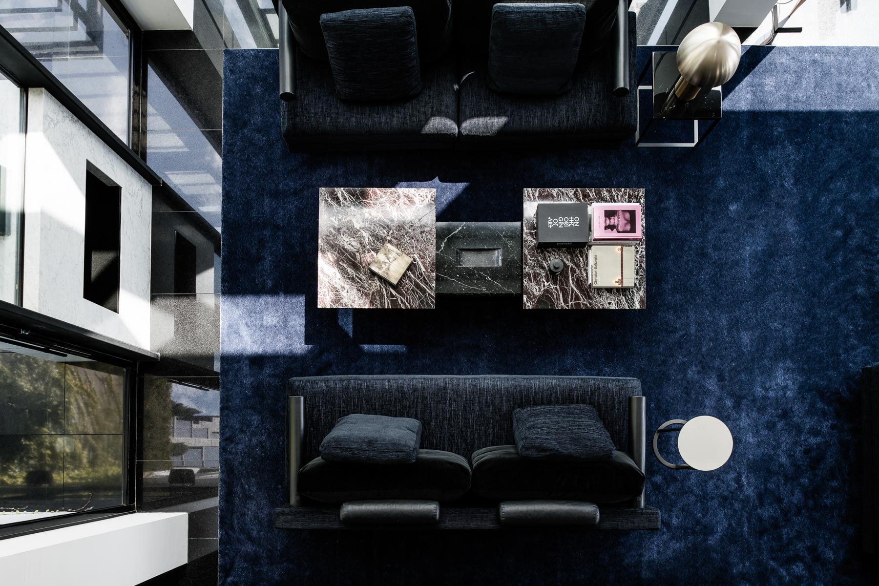MONA Faro
Designed as a response to James Turrell’s immersive piece, Unseen, Seen perceptual cell, this outward-looking hospitality offering plays on the principles driving perception, materiality and light. Set within the newly added Pharos wing of MONA (Museum of Old and New Art) by Nonda Katsalidis, Faro is a counterpoint to the strength, robustness and masculinity of its architectural framework. The layering of such a formally defined space, as a destination after entering through Turrell’s work, was key. The deliberate integration of softer elements, texture and the use of colour add a depth and richness, together with the niches of luminosity to engage the user within the space.

